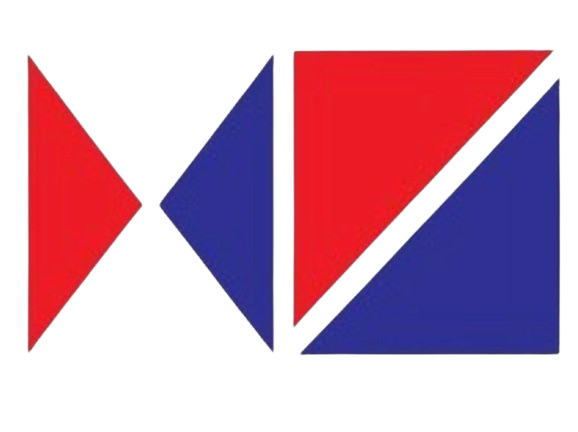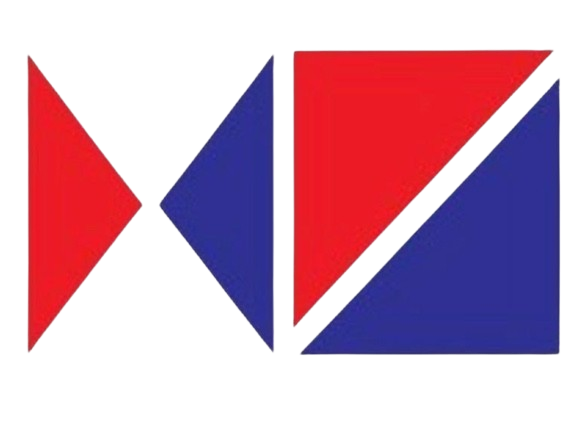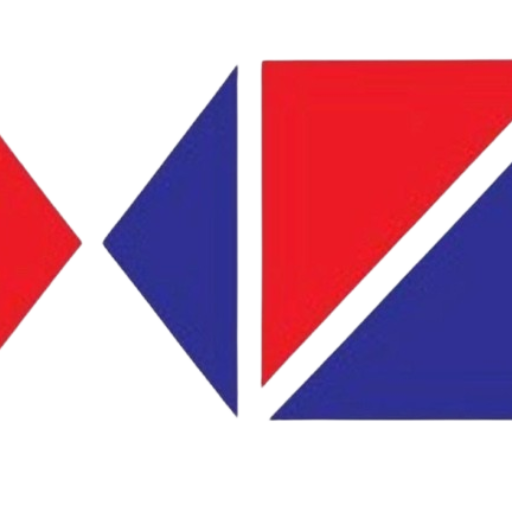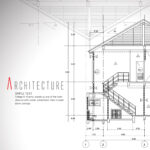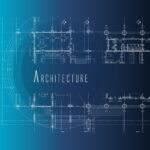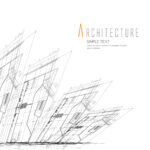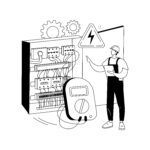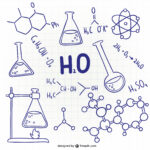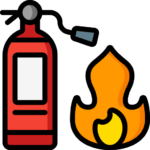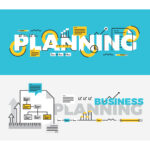
Concept Planning
Concept planning is the initial stage of project development where ideas are structured and evaluated. It involves identifying goals, target audience, and key features. This step ensures a clear vision and strategic direction for successful execution.
Detail Engineering Designs
Detail Engineering Designs involve creating precise technical drawings and specifications for all project components. This phase translates concepts into actionable plans , electrical, and mechanical aspects. It ensures accuracy, compliance, and readiness for construction or production.
Architectural Drawing
Architectural Drawing is a visual representation of a building’s design, showcasing layout, dimensions, and spatial relationships. It includes floor plans, elevations, and sections to guide construction. These drawings ensure clarity, coordination, and adherence to design intent.
Interior/Exteriors/Landscaping
Interior, Exterior, and Landscaping design focus on enhancing the functionality and aesthetics of spaces. Interior design tailors indoor environments for comfort and style, while exterior design shapes the building’s outer appearance. Landscaping integrates natural elements to create harmonious and inviting outdoor areas.
Civil Drawings
Civil Drawings are detailed plans that illustrate the design and layout of infrastructure projects like roads, drainage, and foundations. They include site plans, grading, and utility layouts essential for construction. These drawings ensure accurate execution and compliance with engineering standards.
Structural Designs
Architectural Drawing is a visual representation of a building’s design, showcasing layout, dimensions, and spatial relationships. It includes floor plans, elevations, and sections to guide construction. These drawings ensure clarity, coordination, and adherence to design intent.
Mechanical Designing
Mechanical Designing involves creating detailed plans for mechanical systems like HVAC and machinery. It ensures functionality, efficiency, and safety in system operation. These designs are crucial for manufacturing, installation, and maintenance processes.
Electrical Drawings & Load Calculations
Electrical Drawings & Load Calculations detail the layout of electrical systems, including wiring, circuits, and power distribution. Load calculations determine the electrical demand to ensure safe and efficient system performance. These documents are vital for proper installation, code compliance, and energy planning.
PHE Drawings
PHE (Public Health Engineering) Drawings illustrate the design of water supply, drainage, and sanitation systems in a building. They include layouts for pipelines, fixtures, and waste disposal systems. These drawings ensure hygienic, efficient, and code-compliant infrastructure.
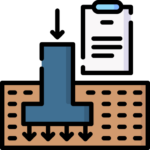
HVAC Planning & Load Calculation
HVAC Planning & Load Calculation focuses on designing climate control systems to ensure indoor comfort and air quality. Load calculations assess heating and cooling demands based on building size, occupancy, and insulation. This ensures energy-efficient, reliable, and properly sized HVAC systems
Fire & Safety Planning
Fire & Safety Planning involves designing systems and protocols to prevent, detect, and respond to fire hazards. It includes layout of fire alarms, sprinklers, escape routes, and safety signage. This planning ensures occupant safety and compliance with fire safety regulations.
STP/ETP/WTP Designs and Load Calculation
STP/ETP/WTP Designs and Load Calculation focus on planning sewage, effluent, and water treatment systems for effective waste and water management. Load calculations determine treatment capacity based on usage and discharge volumes. These designs ensure environmental compliance, efficiency, and sustainable resource management.

Process Flow Chart/Know How
Process Flow Chart/Know How visually represents the step-by-step sequence of operations in a system or process. It helps in understanding workflows, identifying bottlenecks, and ensuring smooth execution. This documentation is essential for training, troubleshooting, and process optimization.
Material/Water/Energy Balance
Material/Water/Energy Balance involves tracking the input, output, and consumption of resources within a system or process. It helps optimize efficiency, reduce waste, and ensure sustainable operations. This analysis is crucial for environmental compliance and cost-effective resource management.
Overall Plant Layout
Overall Plant Layout is the strategic arrangement of machinery, equipment, and facilities within a plant to ensure efficient workflow and space utilization. It considers safety, accessibility, and future expansion. A well-planned layout enhances productivity and minimizes operational costs.
